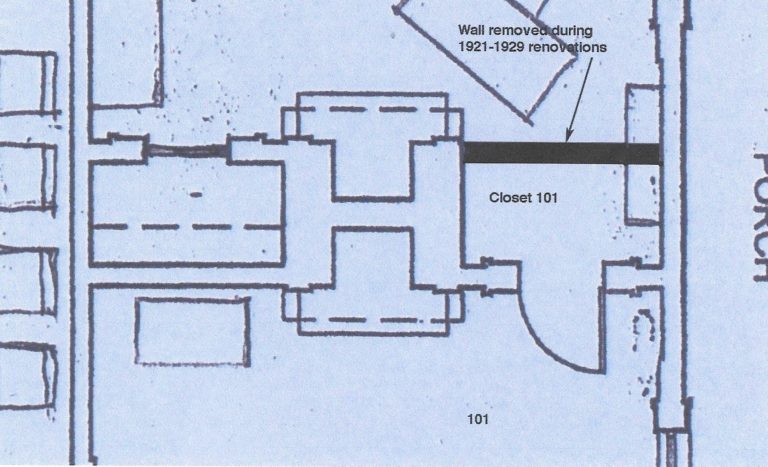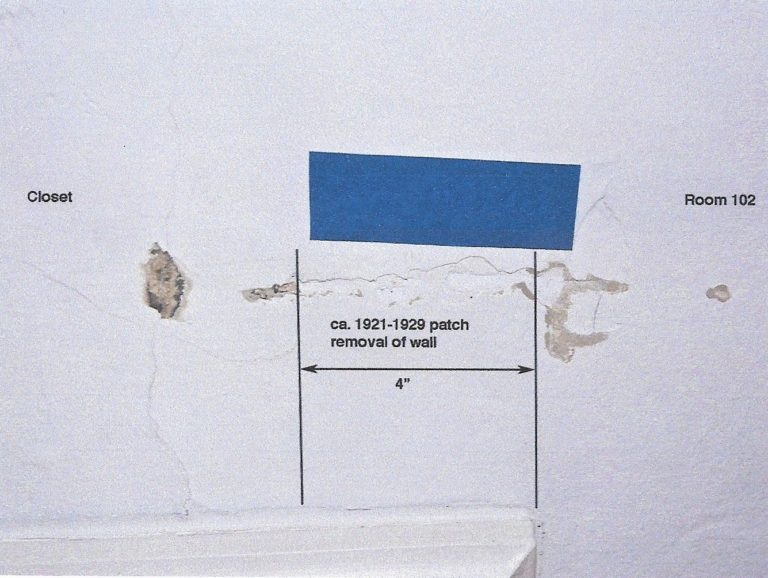Historic Paint Finishes Report: The Original Finishes of the Verandah House, Corinth, Mississippi
The Closet 101

Note: because of the removal of the early paint finishes from most of the woodwork, paint evidence was not useful in regard to the Closet and the issue of whether it opened to Room 101 or Room 102. The wall that was removed is clearly placed by the survival of ghost marks on the ceiling.

The photograph above shows the ceiling with the exposure of the patch to the ceiling that was made when the wall was removed.
The closet space that existed before 1921-1929 would most likely have been accessed from Room 101. The paint layering was not indicative, however, examining the door to the closet from Room 101 shows that the hinges have never been relocated. If the door had been from Room 102 into the closet, the two doors on the east wall of Room 102 would have been hinged on the same side: the South side. This is unlikely as the tradition would be to make the two doors symmetrical to the center line of the wall, as they are on the east wall of the Dining Room, Room 104: the doors would be hinged on the opposite sides.
Closet 101: Restoration
If the interpretation permits, the closet should be restored, since that is the configuration prior to 1921. The restoration of the closet will also restore the configuration of Room 102.
