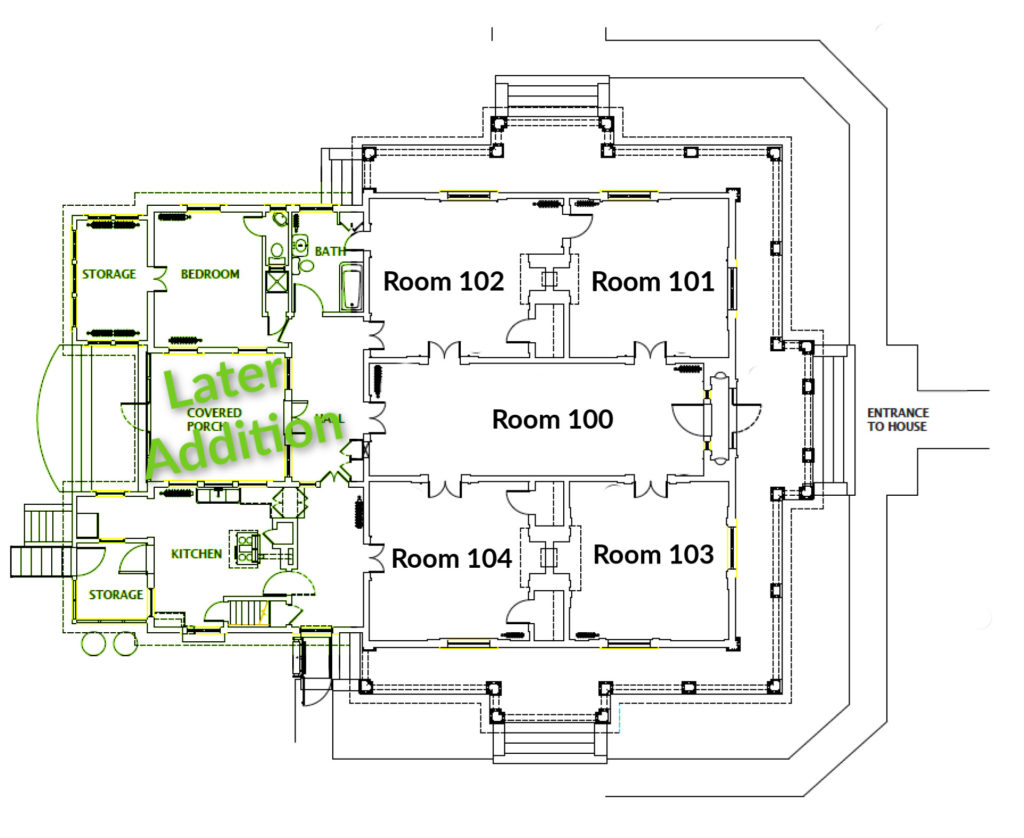Virtual Tour
As there is no firm knowledge of how the Verandah House was furnished during the Civil War, the 2014 Historic Furnishings Plan recommends a generic interpretation of a middle-class, mid 19th-century interior as appropriate. Fully implementing this excellent plan will be a long-term and expensive project. This room-by-room Virtual Tour combines current conditions with findings and suggestions from the Historic Furnishings Plan, including descriptions of appropriate wall, floor, and window treatments, as well as an assessment of the furniture and lighting contained in the present house collection.

