Historic Furnishing Plan
Verandah House, Corinth, Mississippi
ROOM USE IN THE VERNADAH HOUSE
The 2009 report of Howorth & Associates Architects, numbered the five spaces in the original portion of Verandah House and identified their use as follows: center hall (100), north parlor (101), bedroom (102), south parlor (103), and dining room (104). [See floor plans in Appendix B.] To avoid confusion and to coordinate with the 2009 report, the same room numbers will be used in the historic furnishings plan. This report also suggests some changes in room use and designation and therefore refers to the rooms by their number and their location.
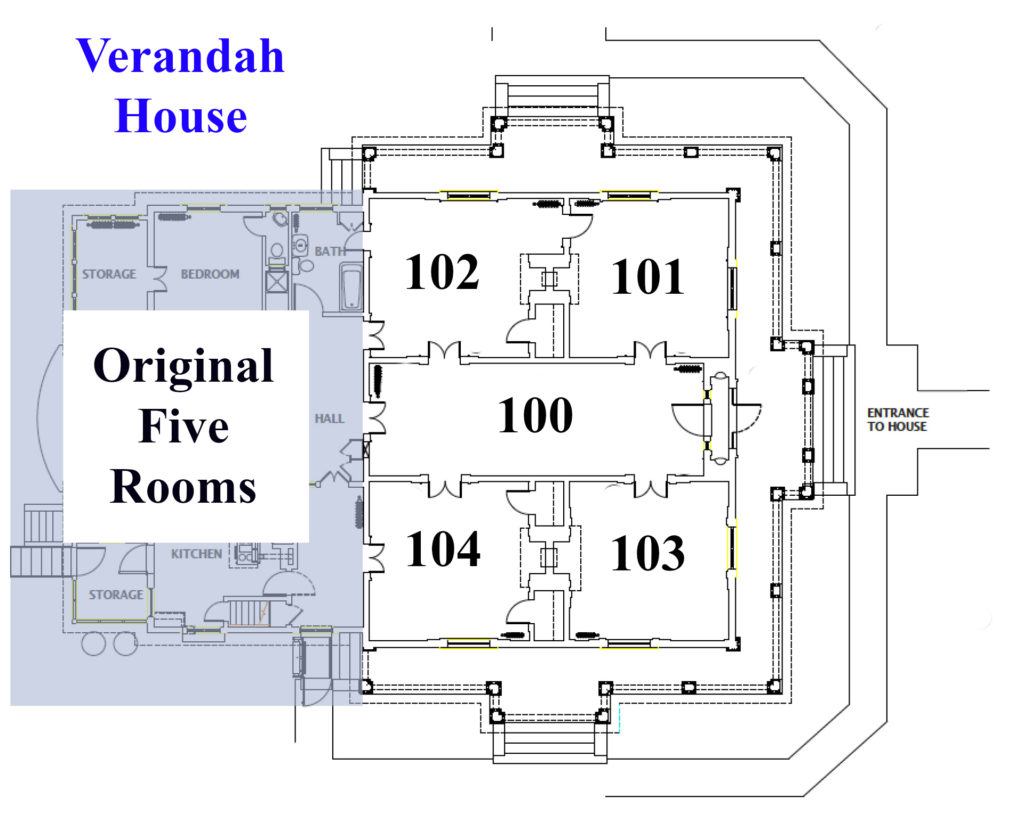
Center Hall (Room 100)
Existing physical evidence includes the plain plaster cornice and entablature, with plaster rosettes applied at regular intervals on the entablature. The wainscoting on the lower portion of the walls is a later application and matches that in room 104; the wainscoting was not present during the target date 1857-1862. The scenic wall covering above the wainscoting was added in the 1960s following the Commission’s acquisition Verandah House and is inappropriate for the target date. The oak parquet floor was laid over the original 6-inch-wide pine floor sometime in the 2nd quarter of the 20th century by the Curlee family. The original wide board pine floor remains in place.
Recommended Room 100 Use and Furnishings
There is no question this commodious hall measuring 12 x 35 feet served the Mask family as a living room as well as a passage way. As far north as Philadelphia, families used similar central passages with doors at either end as cool and breezy retreats from summer heat. Sketches show families dining, reading, sewing, and generally socializing in their halls as well as on their verandahs. The Verandah House collection has several objects appropriate for such use including a Federal flip-top card table with tapered square legs and a mahogany Grecian flip-top card table with urn support and scrolled feet. A set of four chairs comprising one arm chair and three side chairs, mahogany, in the late Georgian style with upholstered seats could be placed along the north side of the hall and finished with matching slip-covered seats appropriate for summer use which is when the house is open for tours.32 This set of chairs would replace the gilt sofa and two chairs in the Louis XIV style which are inappropriate for the target date and should be de-accessioned. The Commission should consider acquiring a hall tree of appropriate date and placing it near the front door (Figure 9).
Rather grand halls, such as the one in Verandah House, might be used for socializing all year including musicales and dancing. The piano mentioned in the 1857 tax assessment might well have been in this space although the “box” piano currently on the south side of the hall date to 1884 and should be replaced with something earlier and smaller. In the meantime, the Grecian sofa with the pink taffeta upholstery should be slip covered to match the set of chairs and placed on the south wall along with the tilt-top tripod table and the oil painting, “Boy on a Couch.”
The 1857 tax assessment also included a clock at $8.00, which was the highest valuation on the list. This value suggests it was a tall-case clock which certainly would have stood in the center hall; the Commission should consider acquiring one for the property and installing it at the west end of the hall to the left of the door.
It is likely the soft-cast plaster walls were papered soon after the family moved into the house. The wainscoting, which is not original, should be removed and the walls papered from baseboard to cornice with a paper resembling ashlar (quarry-cut) blocks of stone topped with a wallpaper border just below the cornice (Figure 10). As for the wall color, Andrew Jackson Downing recommended the hall “should be of a cool and sober tone of color–gray, stone color, or drab … and simple in decoration [so that] the richer and livelier hues of the other apartments will then be enhanced by the color of the hall….”33
The collection of the Verandah House fortunately includes several bird and animal prints by John James Audubon (1778-1851) printed by Robert Havell, Jr. (London, 1827-1838) and Julius Bien (New York, 1858-1860). These have previously been displayed in various rooms but this report recommends this s mall but valuable collection of bird prints be brought together and hung in the hall using security locks available from dealers in museum supplies. The framed prints include ‘Black Skimmer,” “Swallow-tail Hawk,” “Brown Thrushes and Snake,” “White-fronted Goose,” “Yellow Crowned Heron,” “Red-tailed Hawk, Male and Female with Hare,” and “Dusky Duck.”
The floor in the hall should be covered wall-to-wall with a painted floor cloth. Downing preferred encaustic tile floors which were produced in English potteries and had begun being imported to the United States at mid-century, noting they were far more durable than floor cloths. 34 While he was unquestionably correct, there is no evidence for encaustic tiles in Verandah House and having a floor cloth painted to reproduce a mid 19th-century tile pattern in original tile colors (terracotta, buff, blue, chocolate brown, ivory, etc.) would be appropriate and, as Downing inadvertently informs us, would follow the common practice at the time (see Figures 3 & 4).
As for lighting, Verandah House possesses two electrified hall lanterns that are the correct basic form for the target date 1857-1860, although they are probably early 20th-century electric reproductions installed by the Curlee family. Each is suspended from a ceiling medallion that is also correct for the house. Both fixtures require work, however. The metal arms, bands, etc. need conservation and the glass bowl of one has a large piece broken out that might be repaired using glass adhesive. Both fixtures need the internal lighting component replaced with more realistic “candles,” and both fixtures should be outfitted with smoke bells which may/may not remain in the collection. Depending on the cost of this restoration work, it might be simpler and less expensive to acquire modem reproductions currently on the market (Figure 11).
Finally, regardless of the hall lanterns used, all ceiling fixtures should be installed so the bottom is no higher than 6 1/2 to 7 feet above the floor for the practical reason the original lanterns, like all other hanging fixtures in the 1850s, would burn candles or lard oil and would need to be easily accessible to light them as well as clean and service them.
Northeast Room (101)
Existing physical evidence includes the plaster cornice and entablature which are identical to those in the Hall (100) and Dining Room (104); the mantelpiece matches those in the Dining Room and Bedroom (102). All are simpler than the ones found in the Parlor (103). There is also a central ceiling medallion. The door casings in this room match those in the Hall, which have a plain, boxed valance at the top, a feature found nowhere else in the house. The 2-inch-wide oak flooring was installed over the original 6-inch-wide pine floor probably by the Curlee family in the early 20th century.
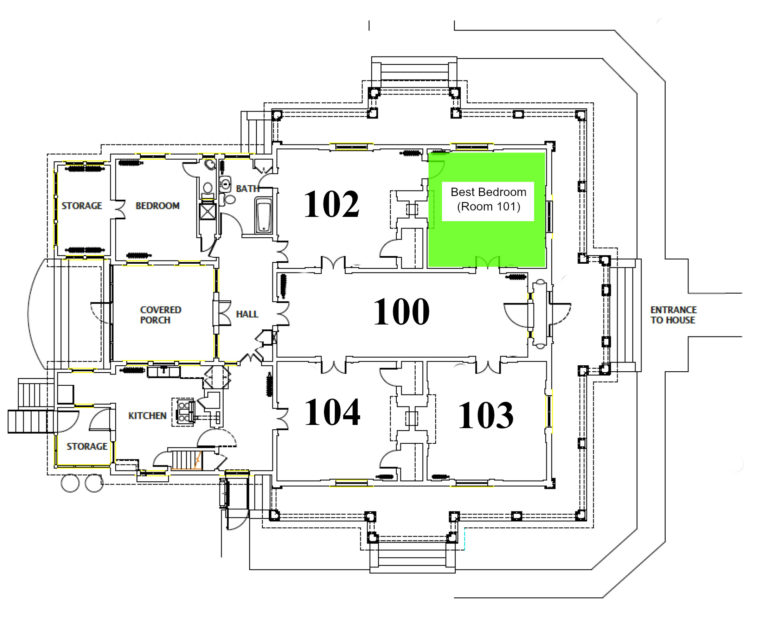
Recommended Room 101 Use and Furnishings
The room-by-room interpretive notes for the Verandah House describe this room as Hamilton Mask’s library, although an accompanying summary sheet states “The first room to the right was the Library or possibly a Bedroom since it is not as ornate” [as the parlor across the hall]. LCA Associates recommends room 101 be interpreted as the best bedroom originally occupied by Jessie and Hamilton Mask and subsequent owners of the house during the Civil War. There is a long tradition extending from Colonial America of the best bed chamber, identified as the “parlor” on 17th-century inventories, as a place for displaying the family’s best possessions and entertaining guests. Even as houses increased in size and the parlor became a separate room, the best bed chamber retained the status as the second best room in the house. A lady’s closest friends might be invited to sit with her in the best bedroom for tea or coffee along with conversation and sewing, especially “fancy work” such as embroidery. The best bedroom thus functioned as a “boudoir” or ladies’ sitting room which, in grand houses, was a separate space. This tradition continued well into the 20th century when male guests removed their coats in the entry hall but female guests placed their outer garments in the best bedroom where they could “check” their hair and make-up before joining the rest of the company.
Thanks to the research conducted by Stephanie L. Sandy, we now know Hamilton Mask’s only surviving child, Henry T. Mask, was born in 1852 or 1853. That means he was four or five years old when his father remarried and moved with his young bride into the Verandah House. Evidence indicates that in the past young children typically slept in their parents’ bedrooms. An infant might sleep in its parents’ bed before being moved to a crib or trundle bed. As more children appeared, the rotation of the youngest from parents’ bed to crib to trundle bed continued until about age six, at which time a child might be moved to a bed in another room. 35 Henry T. Mask was approaching the age of moving into a separate bedroom in 1857 and the shift may have been expedited by his father’s remarriage.
A bedstead would have dominated the northeast room (101). Jessie and Hamilton Mask may have purchased one in the newly fashionable half-tester style (Figure 12) and moved the c.1850 four-post, full tester bedstead into the adjoining northwest bedroom (102) for Henry’s use.
If the room were accurately interpreted, a dressing table and wardrobe would be essential acquisitions. However, if visitors only view this room from the hall, a dressing table or marble topped washstand might be located in the southwest corner, and a grouping consisting of the two ribbon back mahogany side chairs and a lady’s worktable (to be acquired) placed in the southeast corner. The two chairs would need to be slip covered in a fabric matching the bed hangings.
The over mantel mirror should remain in this room, the second best room in the Verandah House. However, the matching pier mirror in the southeast comer of the room should be moved to the Parlor(103). The Humming-bird prints published by the English artist, John Gould (1804-1881), between 1849 and 1861 should also be displayed in this room.
The soft-cast plaster walls were probably papered soon after the house was built. Simple papers in stripes or geometric prints were selected for bedrooms (Figure 13). The paper chosen should be installed baseboard to cornices with a border in contrasting color hung at the top. In this room with north and northeast light, warm colors in peach, pale yellow, a warm pale green, or “ashes of rose” would be appropriate.
The floor should be carpeted wall-to-wall. Following the hierarchy of floor coverings described previously, a good choice would be ingrain carpeting. The 1865 inventory of the Franklin, Tennessee, merchant Oscar Reams recorded “2 three-ply carpets” at $30.00 for the pair. Fortunately, a carpet mill in Red Lion, Pennsylvania, weaves a number of three-ply ingrain carpets in styles and colors appropriate for the target date of the Verandah House (see Figure 2).
The two pairs of windows opening onto the verandah may each have a pair of sheer curtains that were tied back to either side of the window. Very light-weight muslin was a popular choice as were cotton fabrics by mid-century. The half-tester bedstead requires two sets of curtains–one for winter (generally November to early April) and the other for summer. Both sets would include a tester cover and canopy, a head cloth behind the headboard of the bed, and a pair of side curtains made extra long so when the panels were drawn around the tester, the hems could stretch out to the foot of the bedstead. Many half-tester bedsteads were made with a pair of finials on the footboard attached to poles that could be raised to keep the curtain panels well away from the occupants. The result is a fully-encased bedstead with a truncated pyramid appearance (see Figures 8 & 12). The winter set should be made in fashionable chintz with a polished cotton lining. For summer use, the tester cover and canopy would remain, but the head cloth and side panels should be replaced with mosquito netting which was an essential item throughout America before window screens gradually came into use during the last quarter of the 19th century.
The seasonal switch from winter to summer dress typically accompanied the dreaded “spring cleaning.” Modern Americans have little appreciation of the work that entailed before vacuum cleaners, central heating, air-conditioning, dry cleaners, and washers and dryers made housekeeping–if not labor-less–certainly labor saving. The1857 Gallier House in New Orleans makes the seasonal shift with the curatorial staff removing curtains and bed hangings, installing mosquito netting, and covering the wall-to-wall carpets with grass matting while the house is open to tours. Visitors apparently enjoy watching the change-over with repeat visits to check on the progress.
As for lighting, there is a ceiling medallion in this room that may be original to the house. While the early 2011-century 6-arm, crystal-hung electric fixture (Figure 14) could be altered to burn “candles,” a reproduction solar fixture such as those in Figure 20 would be more appropriate. A two-arm version would be most appropriate for the bedroom. A candlestick or small camphene lamp on the mantel would also be appropriate.
Northwest Room (Room 102)
The architectural elements in this room are the plainest in Verandah House. According to the Historic Structures Report, the original cornice survives but the rosettes were added later. 36 The narrow oak floor in this room was put in place by the Curlee family during the 20th century; the original 6-inch-wide pine boards remain underneath it. The hanging electric light fixture was probably added by the Curlee family in the 20th century; it is inappropriate for the target date of interpretation, and the fact this rooms lacks a center ceiling medallion suggests there was never a hanging fixture until the Curlees installed one. There is one closet on the east wall to the right of the fireplace mantel. To the left of the mantel there is a door leading to room 101; whether this door is original or a later addition that replaced a closet, could only be determined by removing a portion of the oak flooring. The French doors on the west wall were apparently shifted to the left when the back addition was added to the house; they now open onto a hall (106). There is also a single door leading to a bathroom (107) added by the Curlee family in the 20th century.
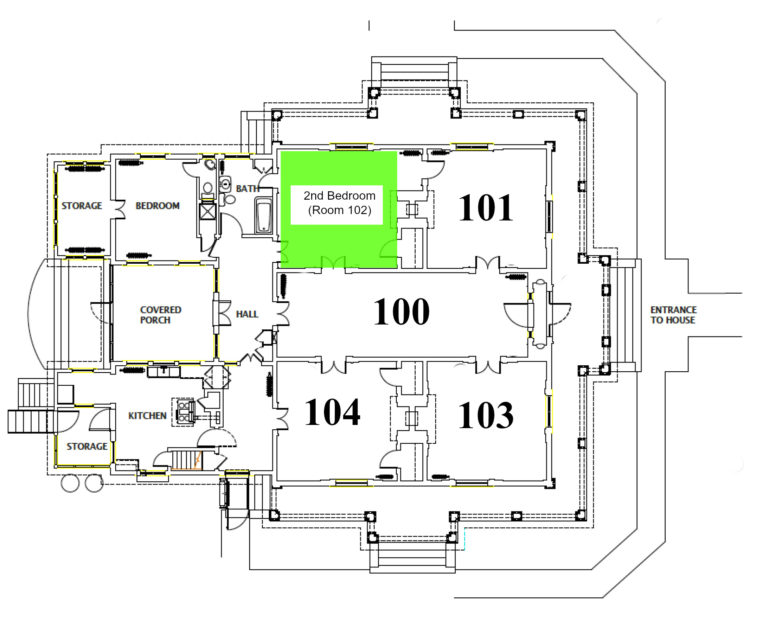
Recommended Room 102 Use and Furnishings
As the less important of the two bedrooms as well as plainest room, this space should be interpreted as a bedroom occupied by Henry T. Mask. While young for being in his own room, his father’s remarriage accounted for it. Furthermore, this room adjoins his parents’ room through a doorway. It is also possible that one of the two female slaves slept in the room on a pallet to insure the young boy’s comfort and to be on call should Jessie Mask need her.37
Many of the pieces of furniture presently displayed in the room should remain. The full-tester bedstead and chest of draws in the Grecian style are of similar date and could be interpreted as furniture brought from Middle Tennessee or acquired at the time Hamilton Mask married his first wife, Amanda Whitmore, in 1847. The c.1800 commode stand is early for the Verandah House, but could represent furniture Captain and Mrs. Mask brought to Tennessee from North Carolina in 1823. The reproduction bow-back Windsor chair copies an early 19th-century form and should also remain in the room. As for accessories, the two Audubon prints of groundhogs and chipmunks should be displayed in this room. The Commission might also acquire a few items specific to young boys such as a table, stool, and small slate for school work, a hanging shelf for appropriate books on the north wall, and a hobby horse. The room also needs a marble-topped washstand on the west wall.
As Downing described in 1850, the walls of “inferior bed-rooms” were painted. He preferred “a delicate neutral tint such as fawn, or drab, or gray.”38 The color used should be fairly light as this room receives only north light.
An acceptable floor covering would be a striped Venetian carpet laid wall-to-wall. While this type of carpet was frequently found on stairs, it was also used in other rooms deemed less important (Figures 3 & 15). For example, the 1865 inventory of Oscar Reams, merchant in Franklin, Tennessee, listed “l Stair carpet” at $10.00 and “1 Dining room carpet” at the same valuation; both were probably Venetian carpets. A small square of oil cloth should be placed under the commode stand and another under the washstand.
It is unlikely this room had window curtains in the middle of the 19th century. However, an accurate depiction of this bedroom requires a full tester frame be made to fit the bedstead and two sets of complete bed hangings. For the “winter” season, the bed should be curtained with a full tester top, a head cloth behind the headboard, a pair of curtains on the sides and foot of the bed (total of six panels), and a coverlet whose sides reach to the floor (Figure 16). A heavy weight cotton print or linen check would be appropriate and the curtain panels should be lined in a contrasting color. For summer use, the tester top may remain in place but the head cloth and side panels should be removed and replaced with mosquito netting. The matching coverlet should be replaced with a simple white coverlet that does not extend to the floor.
Finally, there is no center ceiling medallion in this room and there probably never was one. The only illumination needed would be one or two simple candlesticks placed on the fireplace mantel.
South Parlor (Room 103)
This room has the most elaborate plaster work in the house which clearly identifies it as the formal parlor. The fireplace mantel is also more ornate than the other three in the house, although there is some evidence it may have been added at a later date.39 The 2-inch-wide oak floor was placed over the original 6-inch-wide pine floor boards some time in the 20th century. The ceiling chandelier–a Curlee addition–is suspended from the most ornate ceiling medallion in Verandah House.
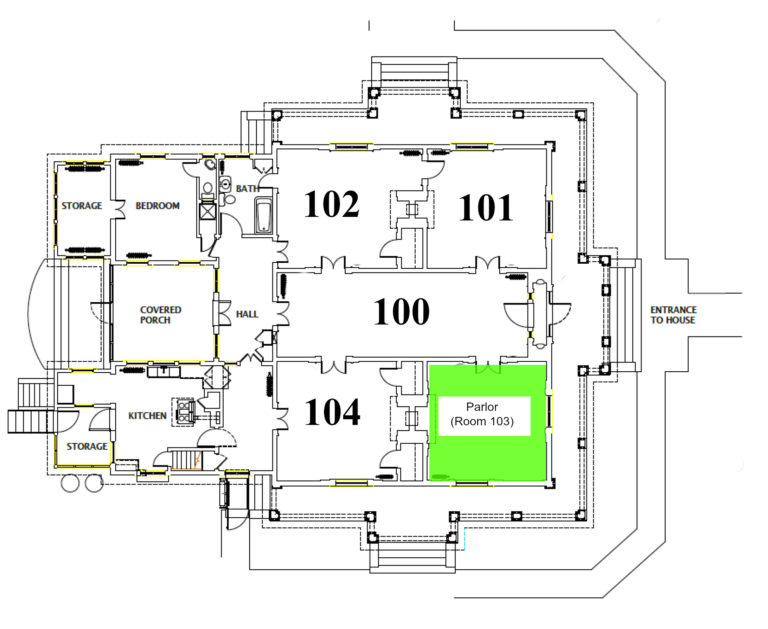
Recommended Room 103 Use and Furnishings
The over mantel mirror and pier mirror with gilded wood and gesso frames are the most high style pieces for the target date of interpretation. As recommended previously, the matching pier mirror on the south wall in Room 101 should be moved to the south wall in this room forming a truly amazing visual effect.40 At the time the Verandah House was built, plate glass had been available for about ten years. Every visitor to the Masks’ new house would have understood the status conferred by the three large looking glasses.
The Verandah House collection contains several pieces of furniture appropriate for this room. The seating furniture includes a Rococo-revival sofa, a fully-upholstered gentleman’s armchair (both currently in the parlor), an open armchair, a side chair with tufted back (both currently in Room 102), and a side chair with tufted back and low arms (currently in Room 101). None of these pieces are matching; however, if they were all upholstered in a patterned red, blue, green, or gold horsehair and all the backs tufted in a uniform manner, they would work well together.
A small piano and piano chair or an étagère of appropriate date might be acquired and tucked into the southwest comer of the parlor. The room also needs a center table in the Rococo Style (Figure 17).
The three looking glasses in this room along with the ornate plaster work suggests the walls could remain painted unless microscopy they were originally wallpapered. As discussed previously, hard-cast plaster walls were the most costly plaster finish and were typically painted with oil and lead-based paints. To replicate the appearance of oil-based paint, the trim work should be painted in high gloss and the walls in a medium gloss. The wall color should provide contrast to the white or ivory trim. The parlor receives strong east and south light so pale blue, green, or lilac would be good choices.
The wall color should contrast with the overall blend of color in the carpet. Following the hierarchy of floor coverings described earlier, a looped pile Brussels carpet would be the appropriate choice. A fairly large pattern employing flowers and, possibly, architectural elements like cartouches, should be installed wall-to-wall (see Figures 1 and 17).
The windows in the parlor should have the same curtain panels as described for the best bedroom across the hall. However, it would be appropriate to add an additional element to the windows such as a lambrequin. The lambrequin should be installed well above the actual windows which open into the room but the hem of the lambrequin must cover the rod holding the curtain panels (Figure 18). The effect is to give the windows the appearance of greater height and to draw the eye to the handsome plaster cornice.
As for lighting, the early 20th-century Curlee purchase–nine-light, basket-style chandelier with acanthus leaves at the crown–could be conserved and restored for use in the parlor.41 (Figure 19) The Commission should also consider replacing the chandelier with a reproduction four-burner hanging solar fixture which would be more appropriate for the target date of interpretation (Figure 20). Either form of lighting should be installed so the bottom of the fixture is 6 ½ to 7 feet above the floor. Two additional lighting acquisitions are recommended: a set of girandoles (Figure 6) for the mantel and a solar lamp for the center table (Figure 7).
Southwest Room (Room 104)
The applied wainscoting matching that in the Hall (100) is not original to this room. Water damage in the southwest corner has loosened some of the trim which was applied over a thin cotton fabric and is not integral to the plaster wall. The simple wood mantel matches those in the rooms across the hall. The granite surround has cracked because the joists beneath the fire box were damaged by fire.42 Neither this granite surround nor the other three in the house are original but were probably added in the second quarter of the 20tth century. The hanging fixture as well as the ceiling medallion are probably Curlee additions. There are two closets on the east side of the room. There is also a pair of French doors–one on the south wall and the other on the west wall. Unfortunately, the set of doors on the west wall now open onto an enclosed hall (105) added during the second quarter of the 20th century.
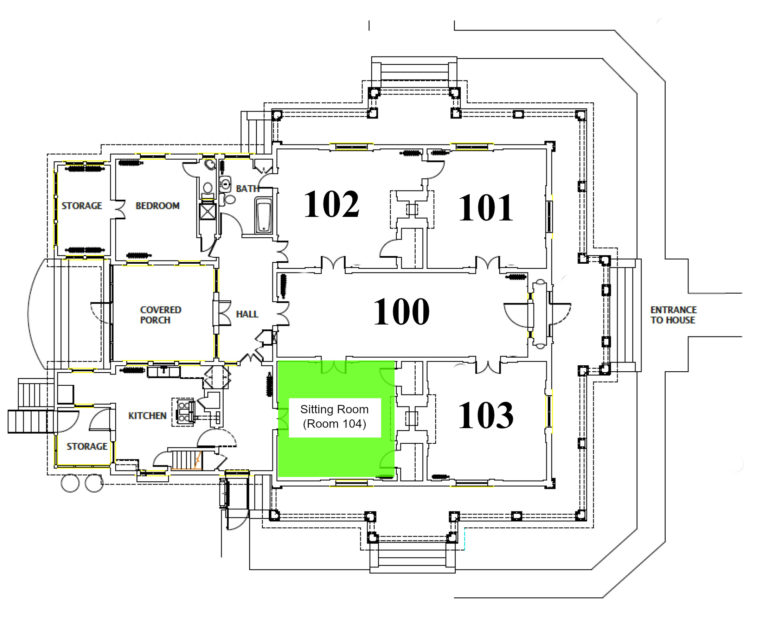
Recommended Room 104 Use and Furnishings
Rooms devoted exclusively to dining were rare in mid 19th-century American houses. In city row houses, the room behind the parlor was identified as the “sitting room” and typically doubled as the dining room. Describing the plans for cottages in The Architecture of Country Houses, Downing applied the term “living room” to the room in the house adjacent to the kitchen and which he defined as “the common family-room, eating room and almost everything else.”43 In the Verandah House, this room opened onto the south and west yards making it accessible to the kitchen and possibly the stables where Mask may have kept his more cumbersome surveying tools such as chains and tripods. In the following interpretation, Room 104 is furnishing for dining, informal family gatherings, studying, reading, sewing, and possibly even a work space, thus providing the guides an excellent opportunity to correct modern misconceptions about 19th-century room use.
The dining table and chairs currently in this space are inappropriate; the Commission should acquire a two-part “set of dining tables” and rather plain dining chairs with caned or rushed seats (Figure21). When not in use, the dining tables would be placed along the west wall leaving the center portion of the room relatively open. The Regency-style cellaret previously in the parlor should be placed under one of the tables.
The collection includes a set of rush-seat, ladder-back chairs with traces of surface decoration that were previously displayed in the kitchen (112). While the chairs appear to be c.1820-1830, the case could be made they were pieces Hamilton Mask inherited from his parents. The Commission might consider having four more chairs copied and painted, thus displaying a set of eight in Room 104.44
A sofa or armchairs were often part of “living room” furniture. The Grecian sofa with black horsehair cover should be moved to this room and placed near the mantel; it requires no reupholstering. The mahogany, glass-fronted “breakfront” is a reproduction of a late 18th-century book case. Until an early19th-century piece is acquired, the bookcase should remain in this room on the south wall and books from the first half of the 19th century collected for display in it. The china, glassware, and silver pieces previously displayed in the bookcase should be moved to one of the closets on either side of the fireplace mantel. The selected closet needs to be outfitted with shelves, painted, and the collection protected with a Plexiglas panel affixed across the interior of the doorway.
This room is the ideal space to display the valuable collection often North American Indian prints by Thomas L. McKenney (1785-1859) and James Hall (1793-1868) that were published in Philadelphia between 1838 and 1844. While early for the target date of interpretation, one could argue they were inherited pieces. They are certainly appropriate for a room that functioned in part as a study. Furthermore, this space was, in Victorian terms, deemed more “masculine” than the parlor, making the prints even more appropriate here.
The walls should be papered baseboard to cornice with a simple geometric pattern composed of diamond shapes or trellises (Figure22). While the room has one south-facing window for light, it receives today no afternoon light. The paper should, therefore, be printed on a light ground such as “fawn” or a pale gray. A wallpaper border should be installed at the top of the wall.
This room would be a candidate for leaving the original 6-inch pine boards exposed with the addition of a painted floor cloth occupying much of the floor. However, equally satisfactory would be striped Venetian carpeting installed wall-to-wall (see Figure 15). The color and pattern should definitely not match the Venetian in the room across the hall.
Some sort of hanging fixture is appropriate for this room as are several candlesticks on the mantel. The six-arm electric fixture (figure 23) could be used with some fairly invasive changes such as rotating the arms 180 degrees, fitting them with “candles,” and overall conservation of the metal finishes. For less expense, the Commission could acquire a reproduction, three-arm solar fixture with frosted globes to distinguish it from the cut globes recommended for the parlor and best bedroom (compare Figures 20 & 24).
