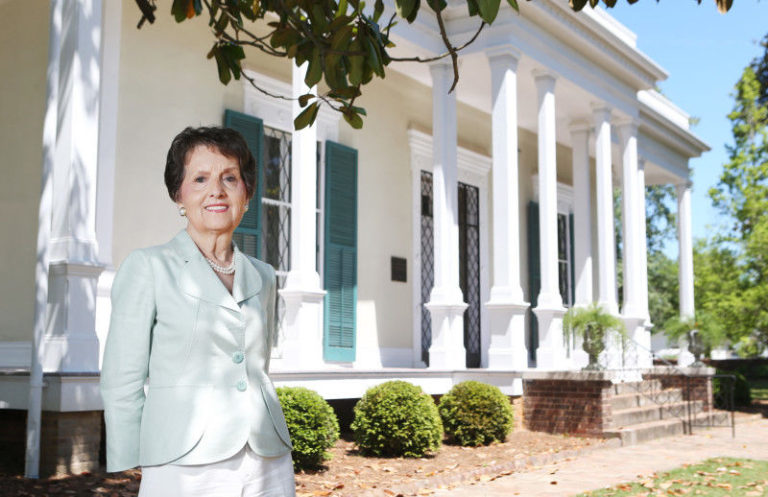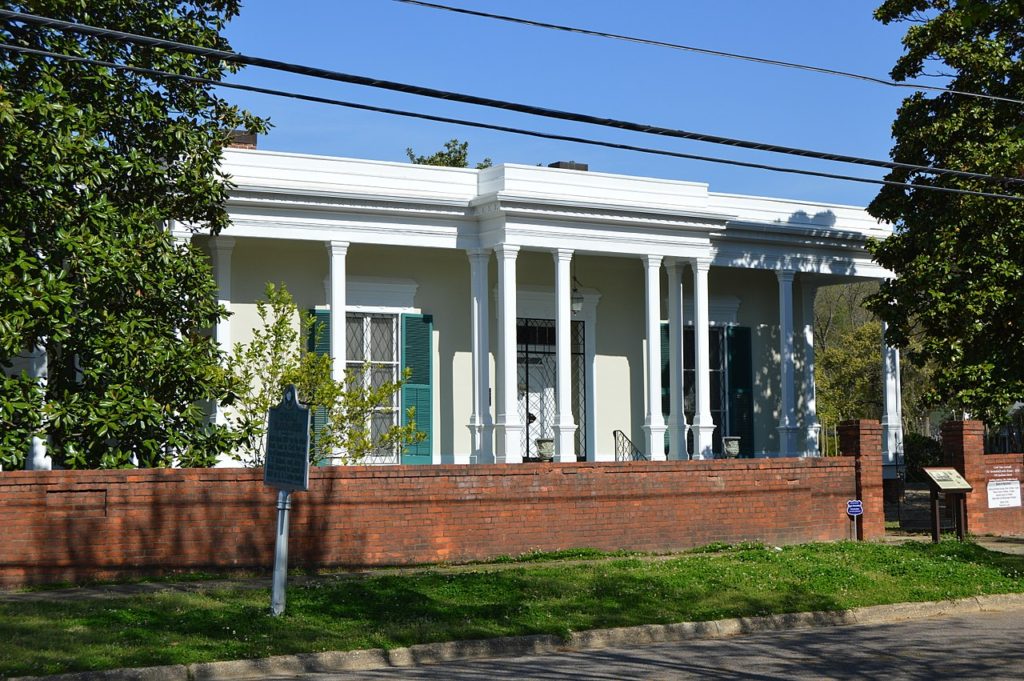Historic Furnishing Plan
Verandah House, Corinth, Mississippi
INTRODUCTION
Executive Summary
Howard+Revis Design contacted LCA Associates to assist in preparing a comprehensive plan for interpreting the Verandah House during the Battle of Corinth in 1862. The work was undertaken at the behest of the Siege and Battle of Corinth Commission. The specific responsibility of LCA Associates was to conduct one site visit and to deliver an Historic Furnishings Plan describing the interior of the House from its construction in 1857 to its sale in 1860–a period that encompasses the occupancy of the Hamilton Mask family.

A draft of the Historic Furnishings Plan was submitted to the Siege and Battle of Corinth Commission April 2, 2014, for queries and recommendations. On May 15, 2014, LCA Associates participated in a conference call with representatives of the Commission, the Mississippi Department of Archives and History, and Howard+Revis Designs to review and make suggestions regarding the furnishing plan.1 For reasons explained below, all participants agreed there was no firm knowledge of how the Verandah House was furnished during the Civil War and therefore a generic interpretation of a middle-class, mid 19th-century interior was appropriate; the sections titled “General Remarks on Verandah House and Its Interiors” and “Room Use in Verandah House” supply that information. In addition, the consensus was selected areas in the house should also interpret the military occupation of Corinth by Confederate and later Union troops beginning in the spring, 1862. The affects of the War on domestic life in Corinth are described in a section entitled “Verandah House during the Civil War” and suggestions for depicting the officers’ occupation of the house are given in “Military Furnishings and Room Use.”
We must also consider the name of the house based on its history of ownership. Hamilton Mask, his wife, and young son were the first family to occupy the house. When they left Corinth for Memphis in 1860, they sold the house to B.B. Wilkerson who quickly resold to William Simonton who retained ownership until 1872. He, in turn, sold it to Rosabel Bates who, in 1875, sold it to William Curlee (1833-1878), a prominent lawyer originally from Tennessee as was Hamilton Mask, the original owner. For a few months, the Curlee Family let the house to the Corinth Female Seminary, before occupying it themselves. Then some time in the early 1880s, Mary Boone Curlee, widow of William Curlee, sold the house to Leroy Huggins after which the property passed through many hands until 1921 when descendants of the Curlee family re-purchased it.The buyer was Shelby H. Curlee, who set about re-assembling the real estate that had been subdivided from the house. Between 1925 and 1944, his sister, Eleanor Katherine Curlee, lived in the house and made many improvements. She added the rear additions, introduced indoor plumbing and steam heat, had the brick perimeter wall built to replace the wood fencing, and the brick steps to replace the original wood stairs. To return the house to its 19th-century appearance, the wood fencing and wood porch stairs should be recreated. Upon her death, the property was inherited by Shelby H. Curlee IV, who ultimately deeded the house to the Corinth Library Commission between 1960 and 1963.2
Despite the long but somewhat fragmented ownership, the usual precedent is to name a house for its original owner/builder, in this case calling it the “Mask House.” The name of a subsequent owner is sometimes attached if that individual was important or the ownership a long one; thus the name “Mask-Curlee House.” However, the target date for interpreting the house is the early period of the Civil War when either B.B. Wilkerson or William Simonton owned the property and fifteen years before William Curlee acquired it. A third option is to choose the name “Verandah House,” which emphasizes the single architectural element that sets the house apart from the average mid 19th-century three bay house plan with four rooms and a center hall. This report uses the term “Verandah House.”

